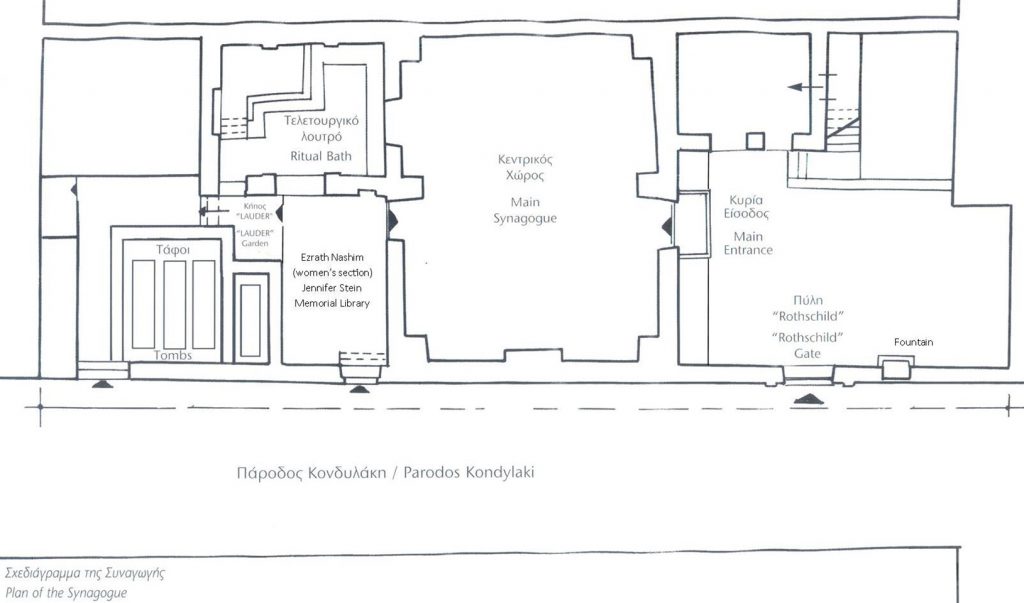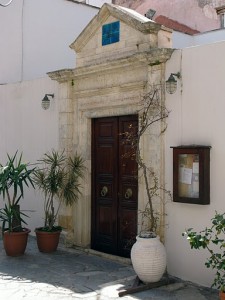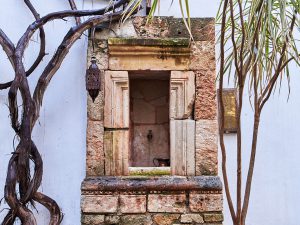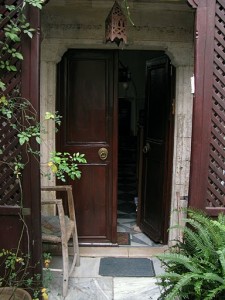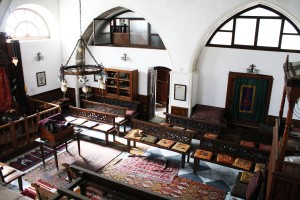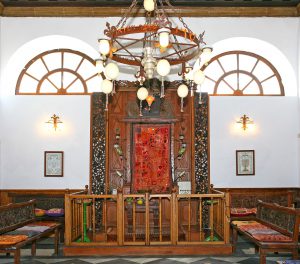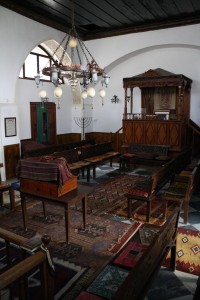First and foremost, the architecture of Etz Hayyim Synagogue reflects the influence of its Greek Jewish Romaniote past, but also its origin as a Catholic church built in the 15th century during the Venetian period (1204-1669). The gothic arches and a carved oculus window in the main pediment of the sanctuary attest to its Venetian antecedents. The church building was damaged in the 1540s during one of the Ottoman sieges of the town and left without a roof. It was then altered after the Ottoman conquest of Hania in 1645 when it was converted into a synagogue. The sanctuary floor was filled in with broken rubble from the site, curtain walls were added encapsulating the Venetian piers and arches, and a low arch was constructed on the west wall to sever the building from the remaining ruins behind it. In the late 19th century, with financial assistance from the Alliance Israélite Universelle, the black and white marble floor of the sanctuary was laid. Soon afterwards, repairs were carried out on the synagogue’s sanctuary and the main gate after an earthquake with funds provided by Albert Rothschild of Vienna. The building was damaged once again during the German bombardment of Hania in 1941 when the main Ezrath Nashim (woman’s gallery) was destroyed entirely. Once the Jewish community was deported in 1944, it then gradually fell into ruin. From this time until the mid-1950s, squatters occupied the synagogue causing further damage to the building by digging into its walls, the marble floor in the main sanctuary and the flagstones of the Mikveh (ritual bath), possibly in a search for buried valuables. They divided the sanctuary into makeshift partitions that combined materials taken from the Bima (elevated platform for reading the Torah), Ehal (Torah Shrine) and the benches. The stone pediment over the main gate was torn down and its sections, including its Hebrew inscription, were incorporated into a fill blocking the window of the smaller women’s gallery. The gothic arches in the sanctuary were filled in with bricks and set with square windows. Finally, the three visible rabbinical tombs in the southern courtyard were broken open and what remained of the burials were scattered over the area. The interior of the Mikveh suffered no less destruction. An opening was bricked in and a partition was erected, cutting off the ritual bath from the dressing area. Once the squatters left the synagogue, the building suffered further deterioration when it was used as a dumping ground for rubbish and to house chickens and dogs until its faithful restoration by Nikos Stavroulakis in the mid to late 1990s.
.
.
Today, the fully restored Etz Hayyim Synagogue complex comprises the synagogue sanctuary positioned between two courtyards, each originally with their own separate entrances: the southern Ronald Lauder Garden containing four tombs, access to the Mikveh and one of the former women’s galleries (today, the Jennifer Stein Memorial Library) and the pebble paved northern courtyard dedicated to the Friends of Etz Hayyim. This latter courtyard is bordered on its northern side by a building that formerly housed the Talmud Torah School of Hania until the late 19th century.


